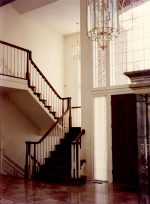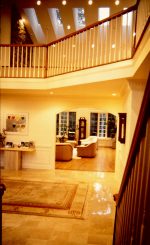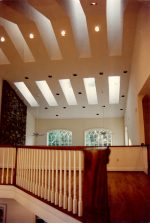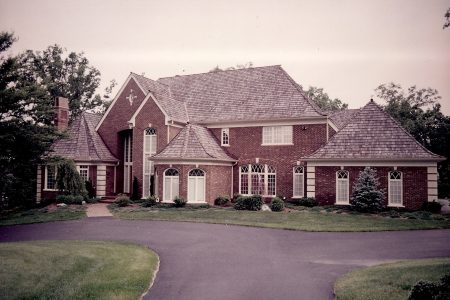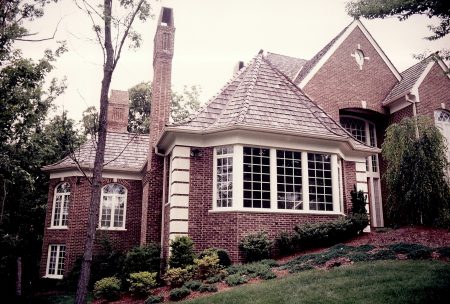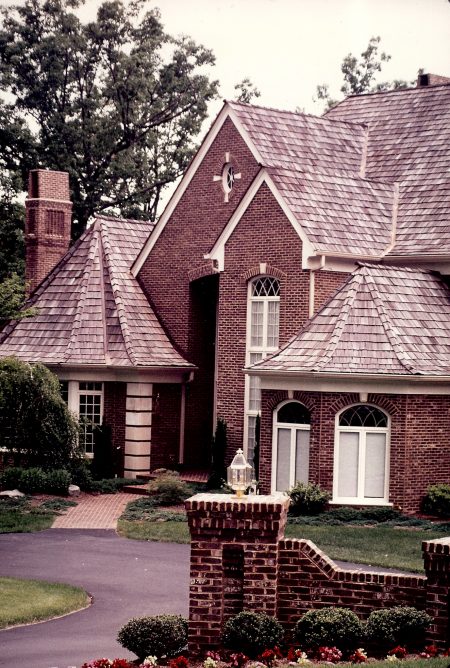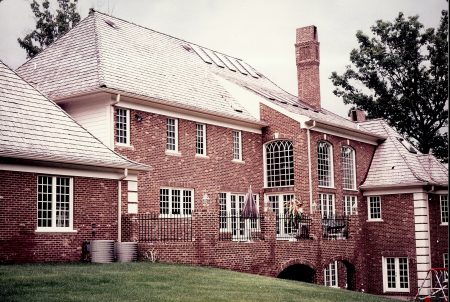Description
We tried to enhance every facet of life in this design.
Levels
Click title to expand/contract details for each level.
4,705 sq. ft. non-living area
At the developers request, the BASEMENT FLOOR was left unfinished. Of course the Basement could be finished later according to the home owners wishes.
1,237 sq. ft. non-living area
The FIRST FLOOR is as shown. As you walk in the front door you enter a two story (19'-0") Foyer that slopes up. To your left is a Living Room with a fire place and a cathedral ceiling. Further up on your left is the entry to the Master Bedroom which has a cathedral ceiling and a step down Lounge with a fire place and cathedral ceiling. The guest coat closet is a large walk-in for large entertaining. There are also two walk-in closets, Dressing area,separate his and hers enclosed toilet areas, separate whirl pool hot tub large enough for two and a separate shower large enough for two. The two story Family Room has a cathedral ceiling and fire place and two banks of 5 skylights each that form a light sculpture in the ceiling. to the right are stairs going up to the second floor and stairs going down to the Basement. Also a step down Library with cathedral ceiling, Powder Room, Dining Room, Laundry, 4 Car Garage (1,237 Sq. Ft.) also to the back right From the Breakfast Room there is a secondary stair going to the Second Floor and a secondary stair going down to the Basement from the Gallery. The Kitchen and Breakfast areas flow together and there is a pantry off of the Kitchen. There is a full bath off of the entry from the Garage into the house so you, the kids, dog,, etc. can clean up before entering the living area. The full bath next to the garage also is beneficial for large parties.
The Second Floor features 4 Bed Rooms. Bedrooms 2 & 4 have private baths and Bedrooms 3 & 5 share a compartmentalized Bath. The ceiling over the Foyer and Family Room slope up from the front and back walls and at the highest point is about 17'-0" above the Bridge. There is a total of 662 Sq. Ft. of Volume area over the two story Foyer and two story Family Room.
