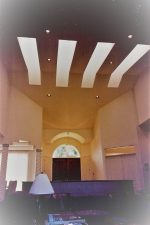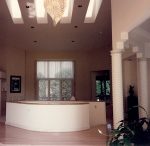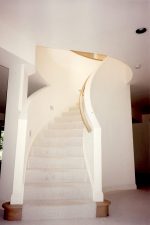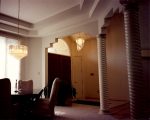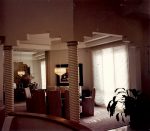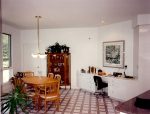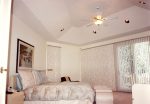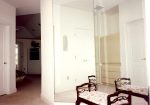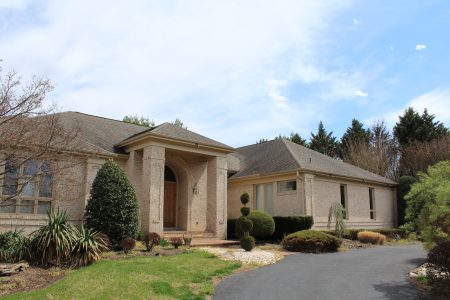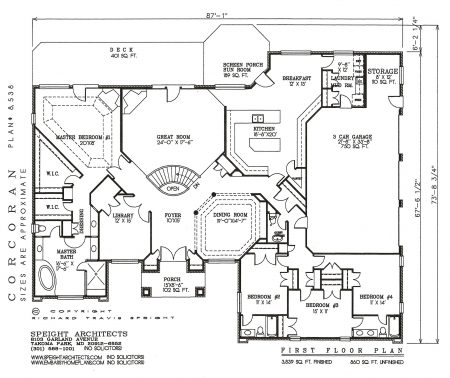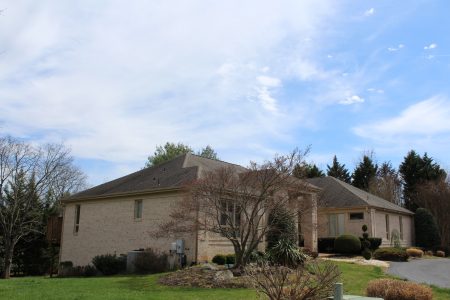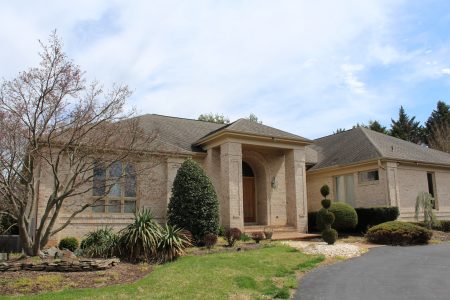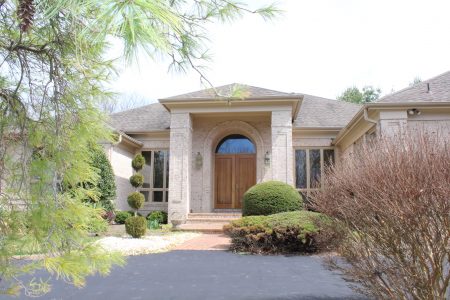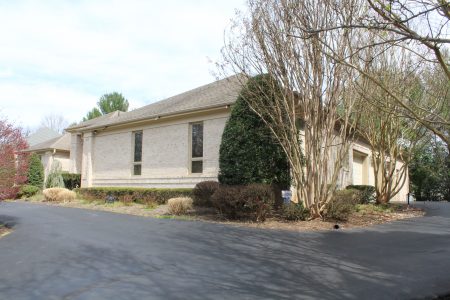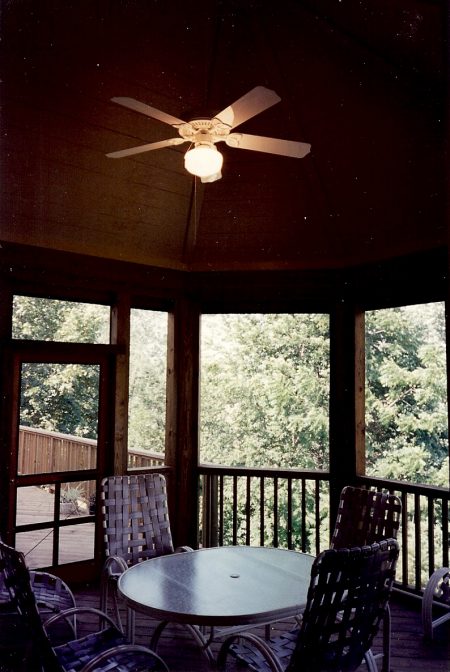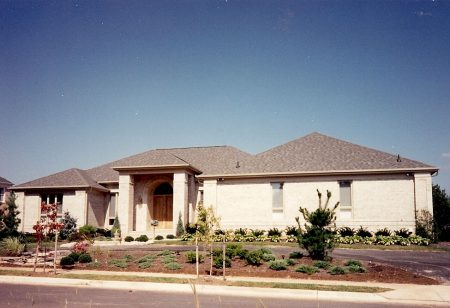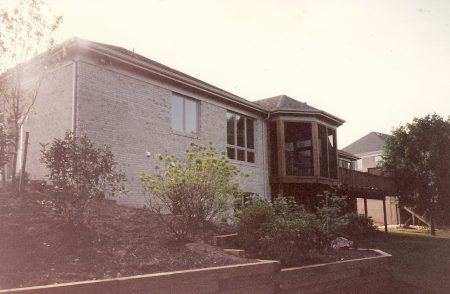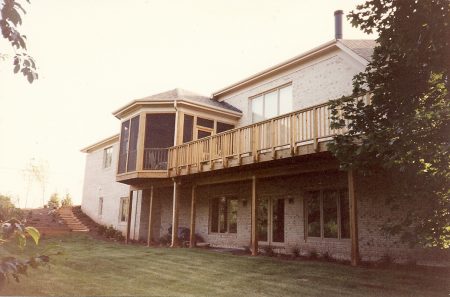Description
This home was custom designed for a family that wanted one level living. The Basement offers additional living and storage. The family also wanted fascinating room shapes with varied ceiling heights and shapes.
Levels
Click title to expand/contract details for each level.
860 sq. ft. non-living area
Extensions
- Porch - 102 sq. ft.
- Porch - 189 sq. ft.
- Porch - 0 sq. ft.
- Deck - 401 sq. ft.
From the Front Porch you step into the Foyer with an 11' ceiling. To the left of the Foyer is a Library with an 11' ceiling and to your right is the Dining Room with an 11' ceiling and to the right of the dining is the Powder Room. In front of you is the Great Room with a ceiling that starts at the back of the house at 14' and slopes up. There are 4 skylights in the Great Room with a light shaft that starts at 6' at the roof and opens to 14' at the ceiling. To the left of the Great Room is the Master Bedroom with a fireplace and a tray ceiling that starts at 9' and goes up to 11' at the ceiling of the tray. Included in the Master Suite are two walk-in closets, a Dressing Area and a Master Bath with a whirlpool hot tub big enough for two, a shower big enough for two his and hers vanities and an enclosed toilet area. To the right of the Great Room is the Kitchen, Breakfast, Laundry & Mud Room and Storage. The 3 car Garage is between the Laundry and Storage and the 3 children's Bedrooms with 2 full Baths. Each child has 2 closets.
1,391 sq. ft. non-living area
12 sq. ft. volume square footage above lower level
(usually above foyer and family room)
The Basement contains a Recreation Room, Ping Pong and Billiards area, Bedrooms #5 & #6 each with a walk-in closet, 2 full baths and Mechanical & Storage Rooms.
