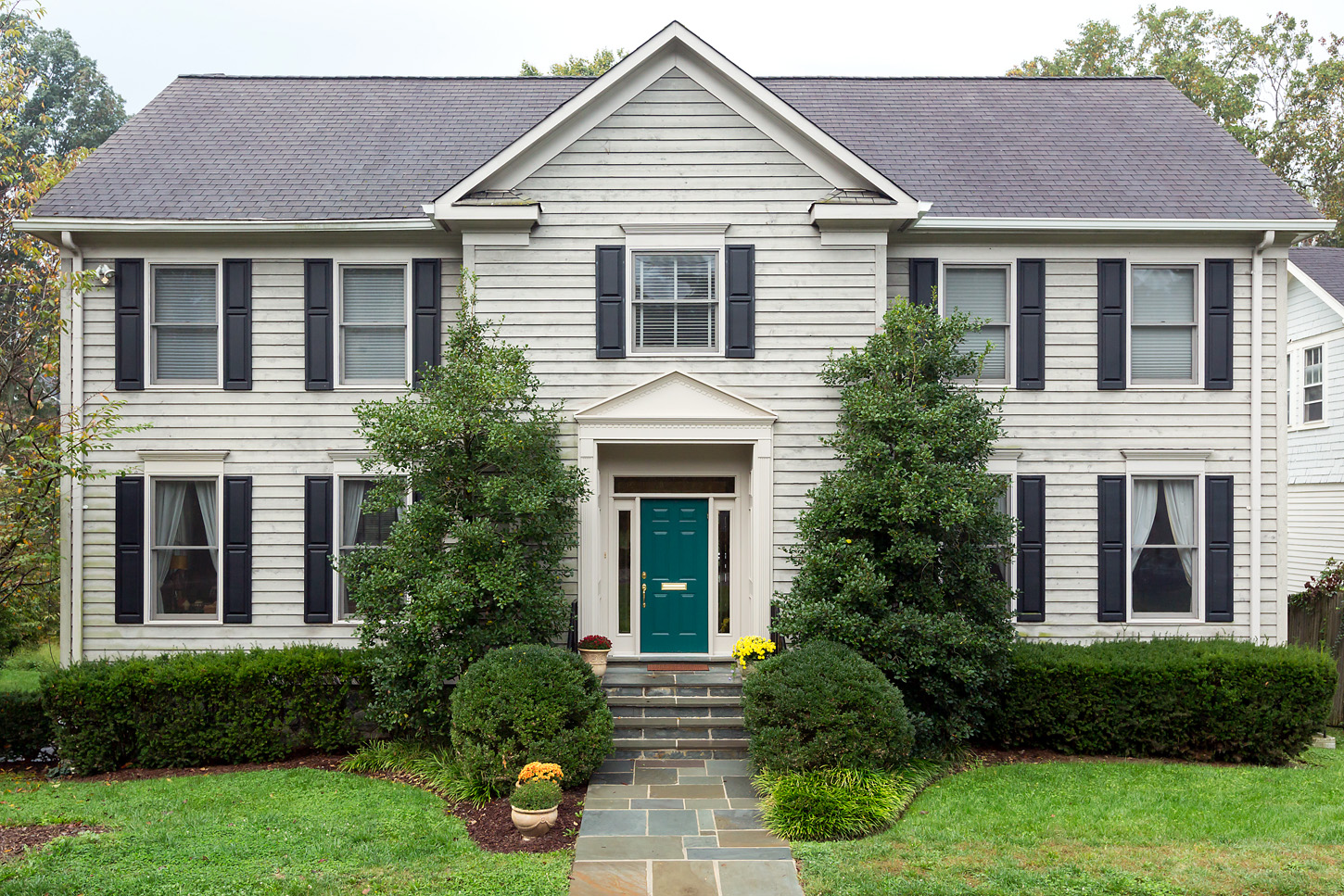Speight Architects
Richard Travis Speight, Architect
8103 Garland Ave
Takoma Park, MD 20912
(301) 588-1001 • richard@speightarchitects.com
Albright
Plan #4,616

|
Speight Architects Richard Travis Speight, Architect AlbrightPlan #4,616 |

|
| Design Name | Albright, Plan #4,616 |
| Category | City / Estate |
| Levels | 3 |
| Elevator? | No |
| # Bedrooms | 5 |
| # Full Baths | 4 |
| # Half Baths | 1 |
| Master Bath | Yes (shared) |
| # Fireplaces | 1 |
| Total Area Under Roof | 4,616 sq. ft. |
| Total Living Area | 3,947 sq. ft. |
| Max. Footprint Width | 51 ft., 10 in. |
| Max. Footprint Depth | 31 ft., 4 in. |
| Chimney Projects | 2 |
| Attached Garage | Yes, 2 car(s) |
| Detached Garage | No |
| Basement | |
|---|---|
| Ceiling Height | 8'-8" |
| Area (finished/living) | 877 sq. ft. |
| Area (unfinished/non-living) | 669 sq. ft. |
| Contents |
The BASEMENT FLOOR features a two-car left side loaded Garage with Storage, a Recreation Room with storage and access to a full bath, Bedroom #5 with access to a full bath, closets in the stair hall and a Mechanical Room. |
| FIRST FLOOR | |
|---|---|
| Ceiling Height | 9'-0" |
| Area (finished/living) | 1,540 sq. ft. |
| Contents |
The FIRST FLOOR features a Foyer with Powder Room and stairs, Dining Room to the right and Living Room to the left, Breakfast Room straight ahead, Kitchen to the right rear and a full Laundry and walk-in Pantry to the right of the kitchen. The Family Room with fireplace is in the back left. The rear Deck is accessible from both the Family Room and Breakfast Room. |
| SECOND FLOOR | |
|---|---|
| Ceiling Height | 8'-0" |
| Area (finished/living) | 1,548 sq. ft. |
| Contents |
The SECOND FLOOR features a Master Bedroom with a tray ceiling and four windows, a shared Master Bath with whirlpool hot tub large enough for two, enclosed toilet, separate shower, his and hers vanities and two nice walk in closets. There is direct access from the master bedroom to Bedroom #2 which could be used as a Master Lounge, Nursery or Bedroom. Bedroom #4 has a private bath and Bedrooms #2 & #3 have access to a hall bath with two vanities. The hall bath is beneficial for large parties so your guests have access to another bathroom. |
The Albright was designed for a development group that built, sold and made excellent profits on more than 60 Speight Architects homes in 13 years. This home was built and sold at least three times with variations. One of the homeowners described it as a home that was designed to accommodate family living. One of the homes was built on a corner lot and was totally out of the ground with a side loaded garage and stairs going up a full level to the Foyer. This would also be a nice estate home with a two or three car garage on the right hand side.