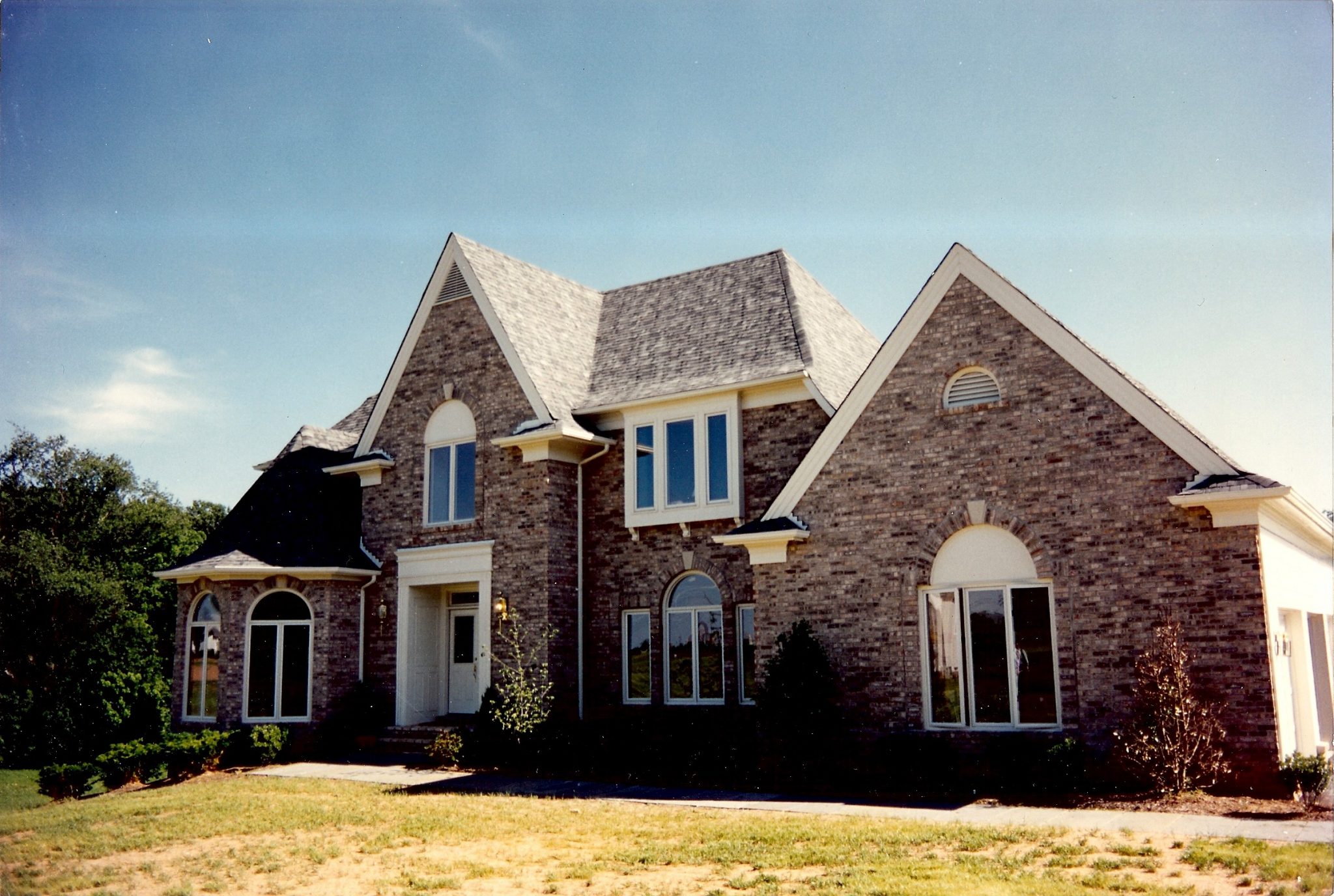Richard Travis Speight, Architect
8103 Garland Ave
Takoma Park, MD 20912
(301) 588-1001 • richard@speightarchitects.com
Ashburn

|
Speight Architects Richard Travis Speight, Architect AshburnPlan #6,126 |

|
| Design Name | Ashburn, Plan #6,126 |
| Category | Estate |
| Levels | 3 |
| Elevator? | No |
| # Bedrooms | 6 |
| # Full Baths | 5 |
| Master Bath | Yes (shared) |
| Total Area Under Roof | 6,126 sq. ft. |
| Total Living Area | 5,084 sq. ft. |
| Max. Footprint Width | 84 ft., 1 in. |
| Max. Footprint Depth | 52 ft., 4 in. |
| Attached Garage | Yes, 2 car(s) |
| Detached Garage | Yes, 2 car(s) |
| Basement Floor Plan | |
|---|---|
| Ceiling Height | 8'-8" & 7'-8" |
| Area (finished/living) | 1,701 sq. ft. |
| Area (unfinished/non-living) | 93 sq. ft. |
| Contents |
The Basement is a complete apartment with Laundry, Kitchen, Dining, Recreation (Living Room) with fireplace, two Bedrooms, full Bath, Stair Hall, Storage and Mechanical Room. The Basement may be extra living space for the family, a in-law suite for aging parent(s) or a rental apartment. The ceiling height below the First Floor Living Room, Bathroom, Family Room and Library is 7'-8" and the rest of the Basement has a 8'-8" ceiling. |
| First Floor Plan | |
|---|---|
| Ceiling Height | 9'-0" |
| Area (finished/living) | 1,777 sq. ft. |
| Area (unfinished/non-living) | 837 sq. ft. |
| Contents | As you walk through the front door you enter a two story Foyer with an 18'-0" high ceiling. To your right is the Dining Room with a 9'-0" ceiling and to your left is a step down Living Room with a 10'-0" ceiling The full Bath, Library and Family Room also have 10'-0" ceilings. The Breakfast, Kitchen and Laundry all have 9'-0" ceilings. The Library could double as a main level bedroom for a family member that is having difficulty climbing stairs and the Laundry could double as a Mud Room. The 3 car Garage completes this level. |
| Second Floor Plan | |
|---|---|
| Ceiling Height | 8'-0" |
| Area (finished/living) | 1,718 sq. ft. |
| Area (unfinished/non-living) | 112 sq. ft. |
| Contents | You access the Second Floor in a dramatic two story Foyer. The Master bedroom with fireplace is entered through double doors and features two walk-in-closets and a shared Master bath with separate enclosed toilet area and separate shower. the whirlpool hot tub is large enough for two and the shower is large enough for two very friendly people. two vanities and large linen closet complete the Master Bath. There is an optional door in one of the walk-in-closets to access Bedroom #4 which could double as a Master Lounge or Nursery. Since there is a Bath off of Bedroom # 4 this could be considered as a two Bath Master Bedroom. The Bathroom opens to the hall and can be beneficial when entertaining. Bedrooms # 2 & # 3 share a compartmentalized Bath. |
The Ashburn is the most popular home in its size. It was first built with an unfinished Basement at the developers request. The Plans are now available with a finished Basement. If you do not want to finish the Basement now, you must install the load bearing walls in the Basement and it is recommended that you stub in the plumbing and electrical, The First and Second Floors are a complete home with 3,495 sq. ft. of Living area, 837 sq. ft. Garage and 112 sq. ft. volume space over the two story Foyer. With an unfinished Basement there are 4 Bedrooms and 4 full Bath. The Library with a close full Bath could double as a 5th Bedroom perhaps for a family member that has difficulty climbing stairs. A finished Basement is relatively inexpensive and could serve as a 2 Bedroom In-law suite or a rental with a full Kitchen, Dining, Laundry, Storage, Mechanical Room, Recreation (Living Room.) and a Full Bath, Stair Hall and Storage. It is nice to have a home that helps to pay for itself.