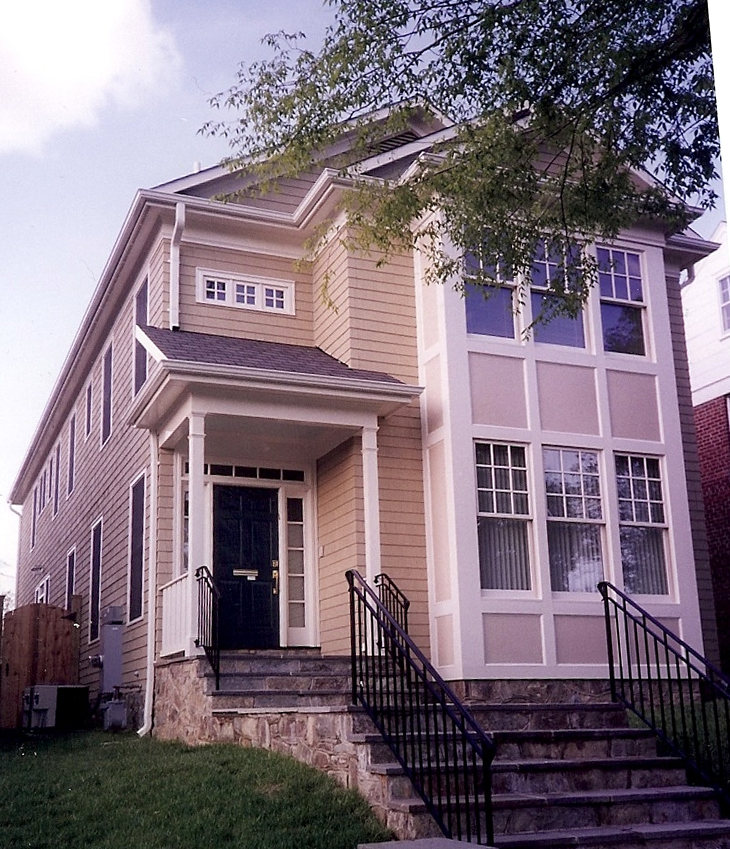Speight Architects
Richard Travis Speight, Architect
8103 Garland Ave
Takoma Park, MD 20912
(301) 588-1001 • richard@speightarchitects.com
Loxley
Plan #4712

|
Speight Architects Richard Travis Speight, Architect LoxleyPlan #4712 |

|
| Design Name | Loxley, Plan #4712 |
| Category | City |
| Levels | 3 |
| Elevator? | No |
| # Bedrooms | 6 |
| # Full Baths | 4 |
| # Half Baths | 1 |
| Master Bath | Yes (shared) |
| # Fireplaces | 3 |
| Exterior Stud Walls | 2x4" |
| Total Area Under Roof | 4,712 sq. ft. |
| Total Living Area | 4,712 sq. ft. |
| Max. Footprint Width | 23'-8" ft. |
| Max. Footprint Depth | 67'-5" ft. |
| Chimney Projects | 2'-0" |
| Attached Garage | No |
| Detached Garage | Yes, 2 car(s) |
| First Floor Plan | |
|---|---|
| Ceiling Height | 9'-0" |
| Area (finished/living) | 1,555 sq. ft. |
| Contents | From the Front Porch you enter the Foyer with the Living Room and Dining Room on your right. Straight ahead is the stair going up to the Second Floor and another stair behind that going down to the Basement. The Powder Room is to your far right. Continuing toward the back is the Breakfast Room and Kitchen and all the way back is the Family Room with fire place and beamed ceiling. The front Porch is 37 Sq. Ft. |
| Second Floor Plan | |
|---|---|
| Ceiling Height | 8'-0" |
| Area (finished/living) | 1,552 sq. ft. |
| Contents | The Master Bedroom has a tray ceiling and fireplace, two walk-in closets and a shared bath with a whirlpool hot tub large enough for two, a shower large enough for two and his and hers vanities. Three children's Bedrooms, one with a private bath and two with a shared hall bath and a Laundry complete the Second Floor. |
| Basement Floor Plan | |
|---|---|
| Ceiling Height | 8'-8" |
| Area (finished/living) | 1,498 sq. ft. |
| Area (unfinished/non-living) | 107 sq. ft. |
| Contents | The Basement Floor has a stair coming down from the outside, a Recreation Room with fireplace, a full Kitchen and Laundry, two Bedrooms with a full hall Bathroom and a Mechanical Room. |
This home was designed for one of my developers who built, sold and made excellent profits on several Speight Architects homes. They could easily afford to build a larger home but they like this home so much they have been here since 2000. It is a family home with children, their friends and a guinea pig. This lot backs to an alley so we designed a two car Garage off of the alley. This house could be built with a front loaded Basement garage. The Basement could be used as a two bedroom grandparents apartment if you do not need part of the Basement for a Garage.