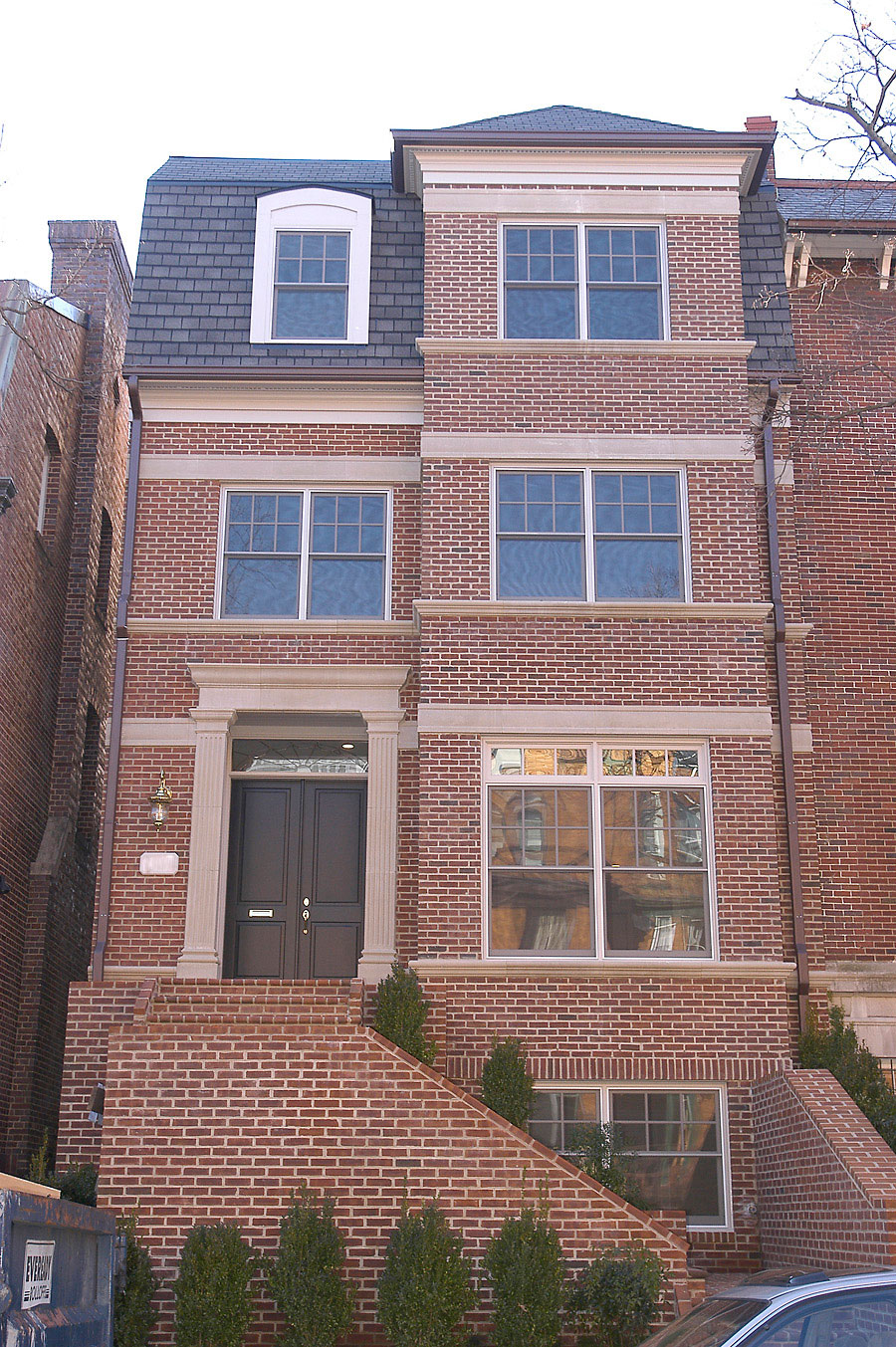Richard Travis Speight, Architect
8103 Garland Ave
Takoma Park, MD 20912
(301) 588-1001 • richard@speightarchitects.com
Madison

|
Speight Architects Richard Travis Speight, Architect MadisonPlan #6,715 |

|
| Design Name | Madison, Plan #6,715 |
| Category | City |
| Levels | 4 |
| Elevator? | Yes |
| # Bedrooms | 5 |
| # Full Baths | 5 |
| # Half Baths | 2 |
| Master Bath | Yes (shared) |
| # Fireplaces | 2 |
| Exterior Stud Walls | 2x4" |
| Total Area Under Roof | 6,715 sq. ft. |
| Total Living Area | 4,412 sq. ft. |
| Lot Width | 25 ft. |
| Lot Depth | 140 ft. |
| Max. Footprint Width | 25 ft. |
| Max. Footprint Depth | 71 ft., 3 in. |
| Chimney Projects | 2 |
| Attached Garage | No |
| Detached Garage | Yes, 2 car(s) |
| Basement/Cellar | |
|---|---|
| Ceiling Height | 8'-8" |
| Area (unfinished/non-living) | 646 sq. ft. |
| Contents | The CELLAR features an Efficiency Apartment accessible under the front stoop. This Efficiency Apartment has a full kitchen, full bath and spacious walk-in closet. The Cellar Floor also has a Recreation Room with fireplace, Bar, Powder Room, full Laundry with walk-in linen closet, Elevator with machine room, Storage Room, Exercise Room, stair hall and stairs. I recommended a tunnel from the two-car garage which is accessible from an alley in the back to the Recreation Room, but the builders wanted a stair. |
| First Floor | |
|---|---|
| Ceiling Height | 10'-0" |
| Area (finished/living) | 1,753 sq. ft. |
| Contents |
The Foyer receives natural sun light through a decorative transom above the front doors. There is a small closet by the front doors and a larger walk-in closet down the hall. The decorative transom above the front door lights the Foyer and stairs. A large Living Room window also lights the Dining Room. Two large atrium doors light the Family Room, with fireplace, which opens to and lights the Breakfast Room and Kitchen as can be seen on the FIRST FLOOR Plan. Ceiling height on the First Floor is 10 feet excepting in the Family Room which is dropped slightly to provide a step down from the Master Bedroom on the floor above to the Private Rooftop Terrace. The backyard extends out over the garage enlarging the depth of the backyard by more than 21 feet. If a tunnel provides access from the garage to the basement Recreation Room, the backyard picks up about 5 feet additional width. |
| 2nd Floor | |
|---|---|
| Ceiling Height | 9'-0" |
| Area (finished/living) | 1,319 sq. ft. |
| Contents | The entire SECOND FLOOR is a Master Suite. The spacious Master Bedroom, with fireplace, receives light from two atrium doors. These two atrium doors lead from the Master Bedroom to a private rooftop Terrace. The shared master bath features an enclosed water closet (toilet) and bidet, linen closet, whirlpool hot tub large enough for two, shower large enough for two and his and hers vanities. The walk-in dressing closet is larger than many bedrooms. There is also a lounge or office. Access to the second floor is by stairs or elevator. |
| 3rd Floor | |
|---|---|
| Ceiling Height | 9'-0" |
| Area (finished/living) | 1,309 sq. ft. |
| Area (unfinished/non-living) | 31 sq. ft. |
| Contents | The THIRD FLOOR (9’-0” ceiling height) features three bedrooms and three baths. Two bedrooms have walk-in closets and private baths and one bedroom has a wall closet and a hall bath very close. There is also a large Laundry and a linen closet A hall bath is beneficial for large parties. You don't want people standing in line in front of the first-floor Powder Room. Also, some want more privacy. |
The MADISON, Plan # 6,715 is a Town House that was designed to fit a 25 foot wide lot for a development group that built, sold and made excellent profits on more than 60 Speight Architects homes in 13 years.
Sizes and heights are approximate.
Serious plan purchasers may call 301-588-1001 and speak directly to the Architect to see the Cellar, Second and Third Floor plans and for plan pricing.
Natural Sun Light is an important part of any architectural design, especially a town house receiving light from the front and back and in this case also through skylights on the roof which bathes the stairs and halls in natural sun light.
It would be great to see this design built again with a tunnel going from the garage directly in to the Recreation Room and also have a Rooftop Terrace on the very top. Speight Architects has designed other townhouses with rooftop terraces and it worked really well. It would cost a little more, but yard space is so valuable and scarce in the city.