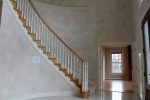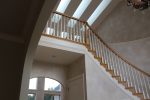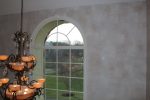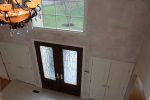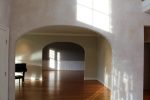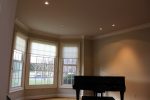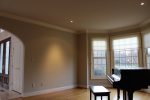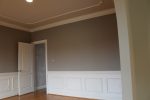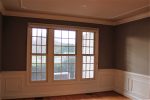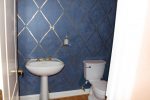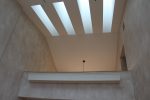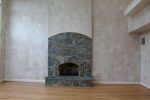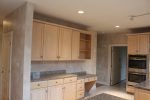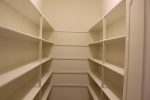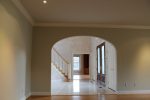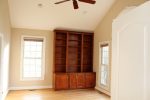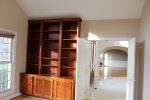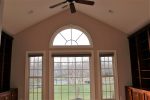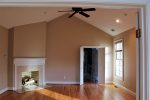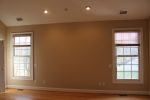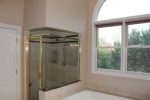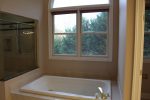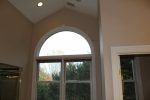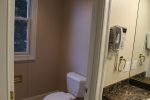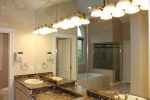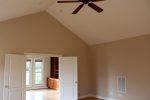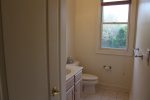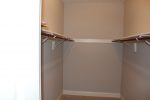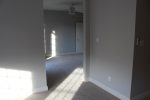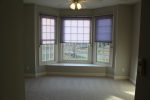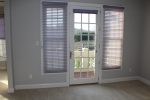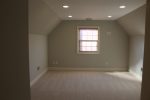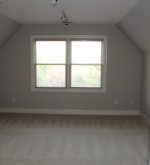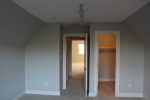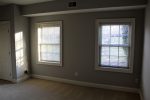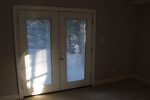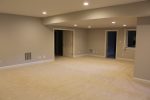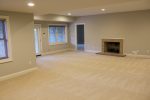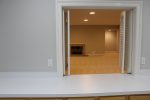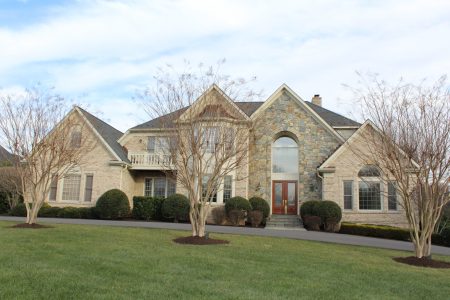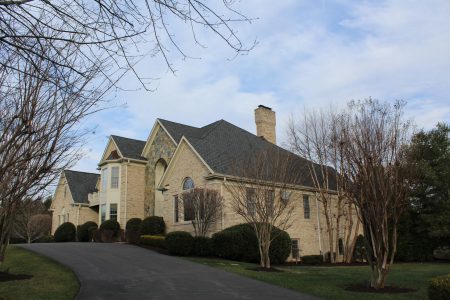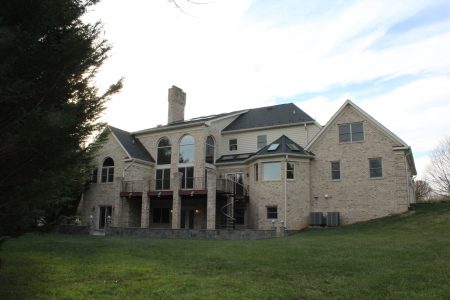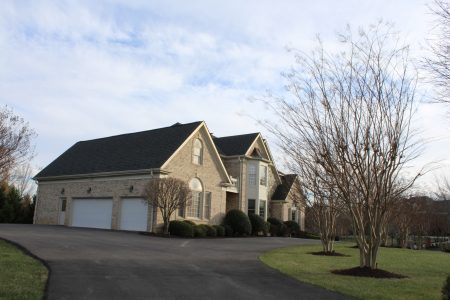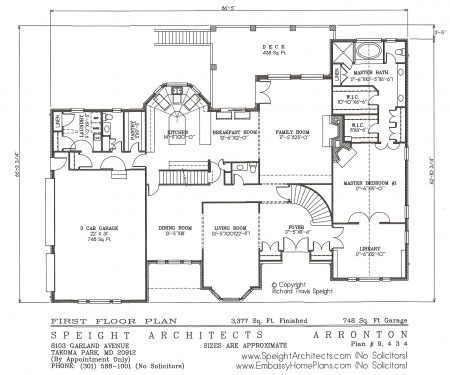Description
The Arronton started out as an idea plan. When I think of a good design, I sketch it up and put it in the idea drawer. One of my builders came to the office and said he was thinking of a First Floor Master Bedroom home. As he was talking I reached in the idea drawer and pulled out a sketch and he said "that's pretty nice." That was the beginning of about a dozen houses of various sizes and styles, including the Arronton which is one of my favorites.
Would you like for the Arronton to be your next home?
Levels
Click title to expand/contract details for each level.
748 sq. ft. non-living area
The First Floor is as shown.
The two-story Foyer which has a ceiling that starts at 19'2" in height and slopes up to 24'2" is bathed in light from a large window over the front doors and also eight skylights in the Family Room. There is a spiral stair going up to the Second Floor and another stair going down to the Basement.
To the right is the Library, which doubles as a Master Lounge, which leads into the Master Bedroom with a fireplace and both the library and Master Bedroom have cathedral ceilings as does the Master Bath. The Master Bath has two walk-in closets, plus a wall closet a shower large enough for two, whirlpool hot tub large enough for two, an enclosed toilet and a large vanity which has two sinks.
To the left of the Foyer is the Living Room and Dining Room and beyond that is the three car Garage. Straight behind the Foyer is the two-story Family Room with a ceiling that starts at 19'2" in height and slopes up to 24'2". The Family Room with fireplace is bathed in light from three two-story windows and the aforementioned eight skylights.
To the left of the Family Room is the Breakfast Room and Kitchen and continuing left is a walk-in pantry, powder room and a full laundry. The informal areas of Kitchen, Breakfast Room and Family Room all flow together. The main Powder Room is between the Living Room and the Breakfast Room. There is also another stair between the Dining Room and Kitchen, one stair going up to the Second Floor and another stair going down to the Basement.
The Rear Deck is accessible from both the Family Room and Breakfast Room and is great for outdoor entertaining.
594 sq. ft. non-living area
The Second Floor may be accessed by the spiral staircase from the Foyer or from the secondary stair between the Kitchen and the Dining Room.
The Second Floor contains four bedrooms each with a walk-in closet. Two Bedrooms have private baths and two Bedrooms share a hall bath. Bedroom #3 contains two rooms, one with a bay window and another with a balcony.
The 594 ft.² listed as nonliving is volume space over the Foyer and Family Room. The 9,434 ft.² is floor area, both finished (living) and unfinished (non-living) only and does not include volume space which must be considered for pricing. 9,434 ft.² + 594 ft.² = 10,028 ft.²
1,068 sq. ft. non-living area
The Basement may be accessed from two stairs or the outside door. The Basement features a Recreation Room with fireplace, full Kitchen, Bedroom # 6 with an outside door, wall closet and access to a full bath, a study with wall closets and access to the full bath, an Exercise room with closets and access to a Powder Room.
There is an abundance of room for Mechanical Equipment, Storage, etc.
