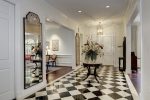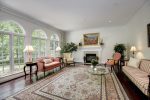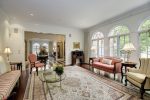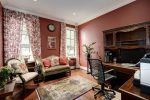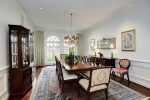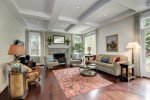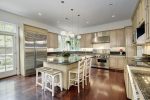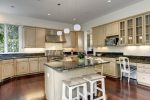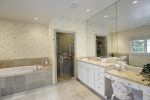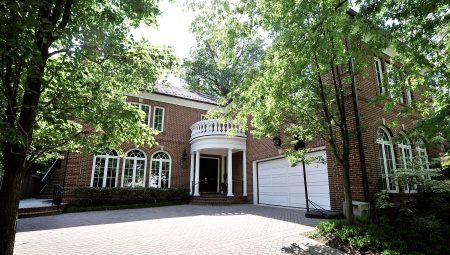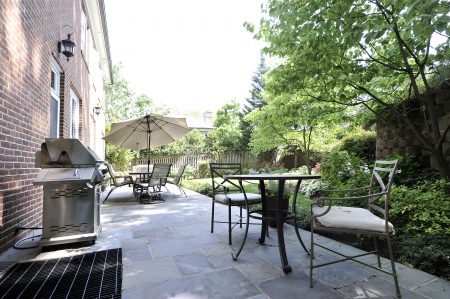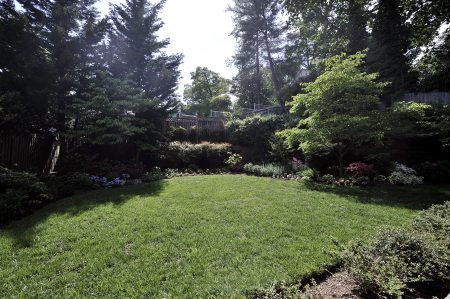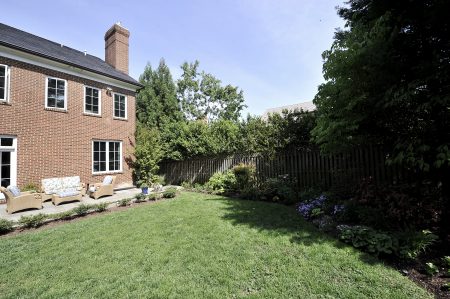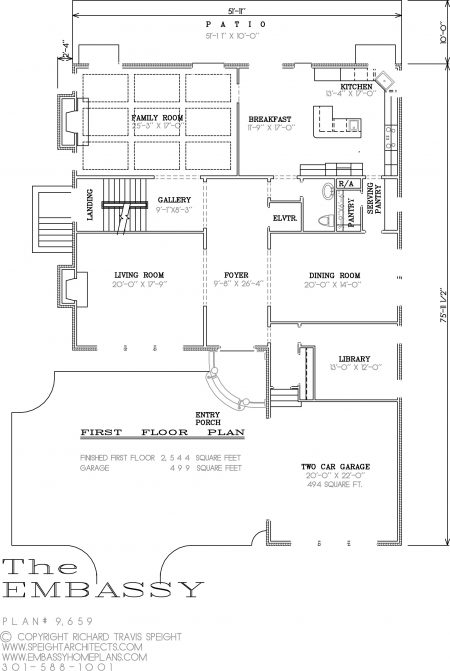Description
The EMBASSY, Plan # 9,659 was designed for a development group that built, sold and made excellent profits on more than 60 Speight Architects homes in 10 years. This home was built in the city, but would also be a nice estate home.
Serious plan purchasers may call 301-588-1001 and speak directly to the Architect to see the Basement, Second and Attic Floor plans and for plan pricing.
The first occupants of this home were Embassy personnel who were royalty in their own country.
Levels
Click title to expand/contract details for each level.
The CELLAR FLOOR features a large combined Recreation and Billiards or Ping-Pong Room. There is also a large Bedroom #5 with walk-in closet and full bath, full Laundry, Mechanical Rooms and Storerooms. (A basement is a story partly below curb level but having at least one-half of its height above the curb level. A cellar is an enclosed space having more than one-half of its height below curb level.)
The FIRST FLOOR is as shown. You enter into the Foyer from a quarter circle porch. The library and Dining Room are on your right and the Living Room is on your left. The elevator to your right and stairs to your left in the Gallery lead to all four floors. Straight ahead to your left is the Family Room and to your right is the Breakfast Room and Kitchen with accessed through the Serving Pantry, with Walk-In Pantry, to the Dining Room. The Powder Room is centrally located on the right and the Two-Car Garage enters the Foyer from a short hall on the right.
The SECOND FLOOR features a spacious Master Bedroom #1 with a tray ceiling a Master Bath with two walk-in closets off of the Dressing Room with a vanity and linen closet. The Master Bath has an enclosed toilet and bidet and his and hers vanities, and a whirlpool hot tub and shower both big enough for two. Off of the Master Lounge with fireplace there is a full bath with a large shower. This is a two bath Master Bedroom. On the same second floor level there are three additional Bedrooms, #2, #3 & #4, each with a private bath, Bedrooms #2 & #4 have walk-in closets and bedroom #3 has two wall closets. There are a total of five linen closets on the second floor.
The ATTIC FLOOR features a large room that could be used as a Play Room, Home Office, etc. there is also a Bedroom #6 with walk-in closet and access to a full bath. There are also mechanical and storage rooms.
